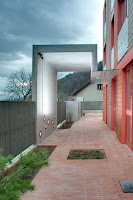The Hospic Building by Dans Arhitekti. The site of the Hospic building is confined by the slope of the hill Golovec next to the traffic heavy Hradeckega road. The new building is situated at the edge of the pitch and leans against the hill slope with its terraced retaining wall and terraces. Layout of the building is almost square with a central core. A staircase connecting common areas in all floors spirals around the central core. The ground floor is reserved for management and training, and there are rooms on the first and second floor. The rooms and bathrooms are fitted according to the standards for the disabled.
| Home Design Gallery | |
 |  |
 |  |
 |  |

